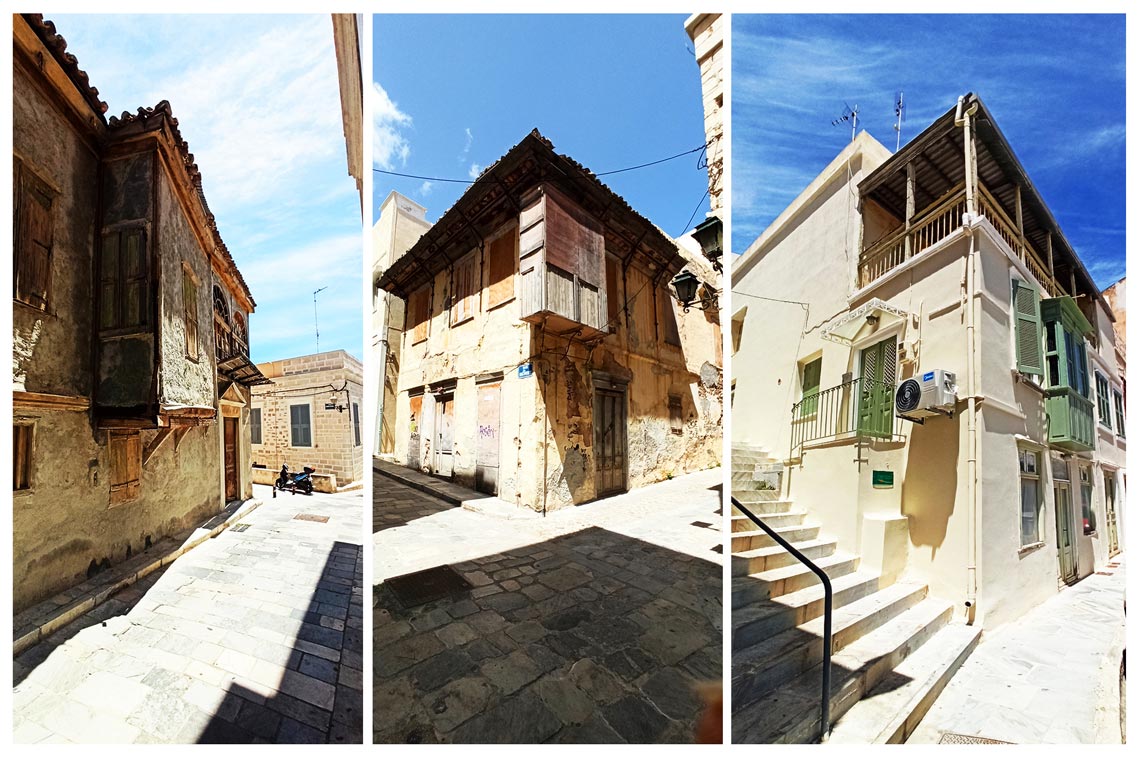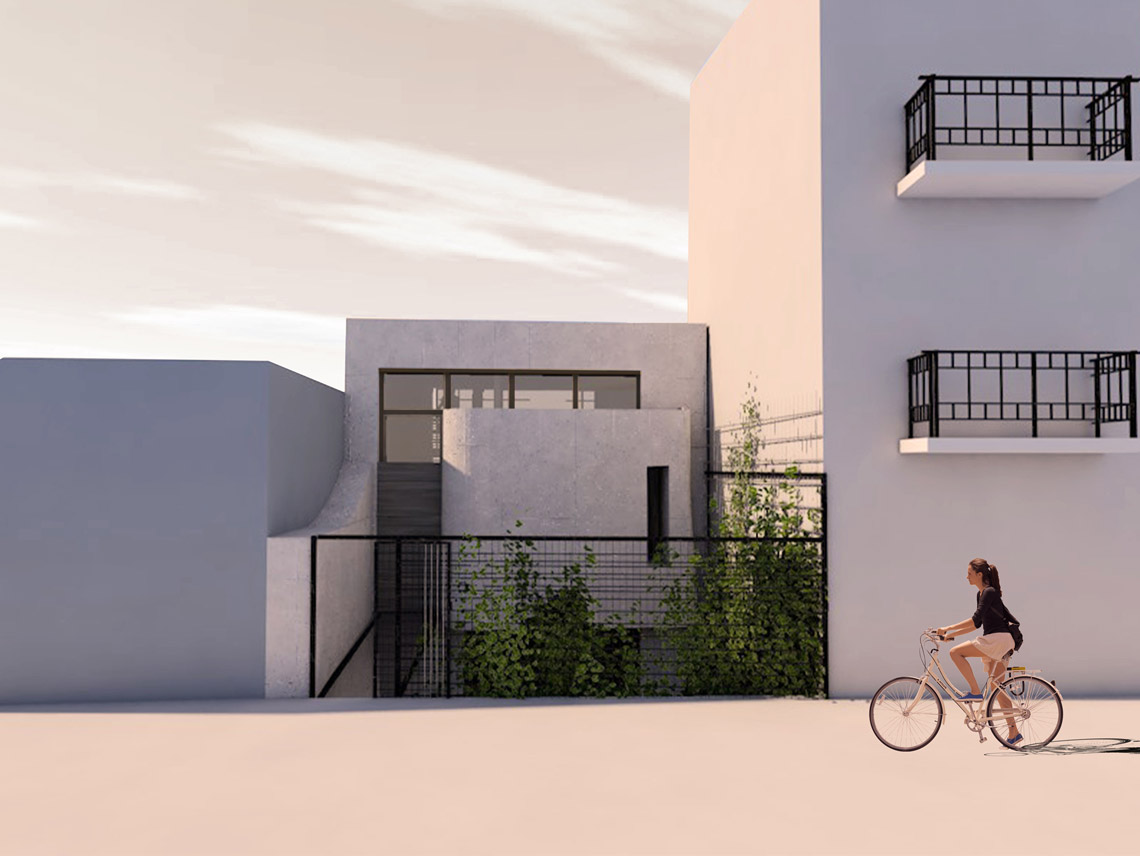Project
Τsatmas allios
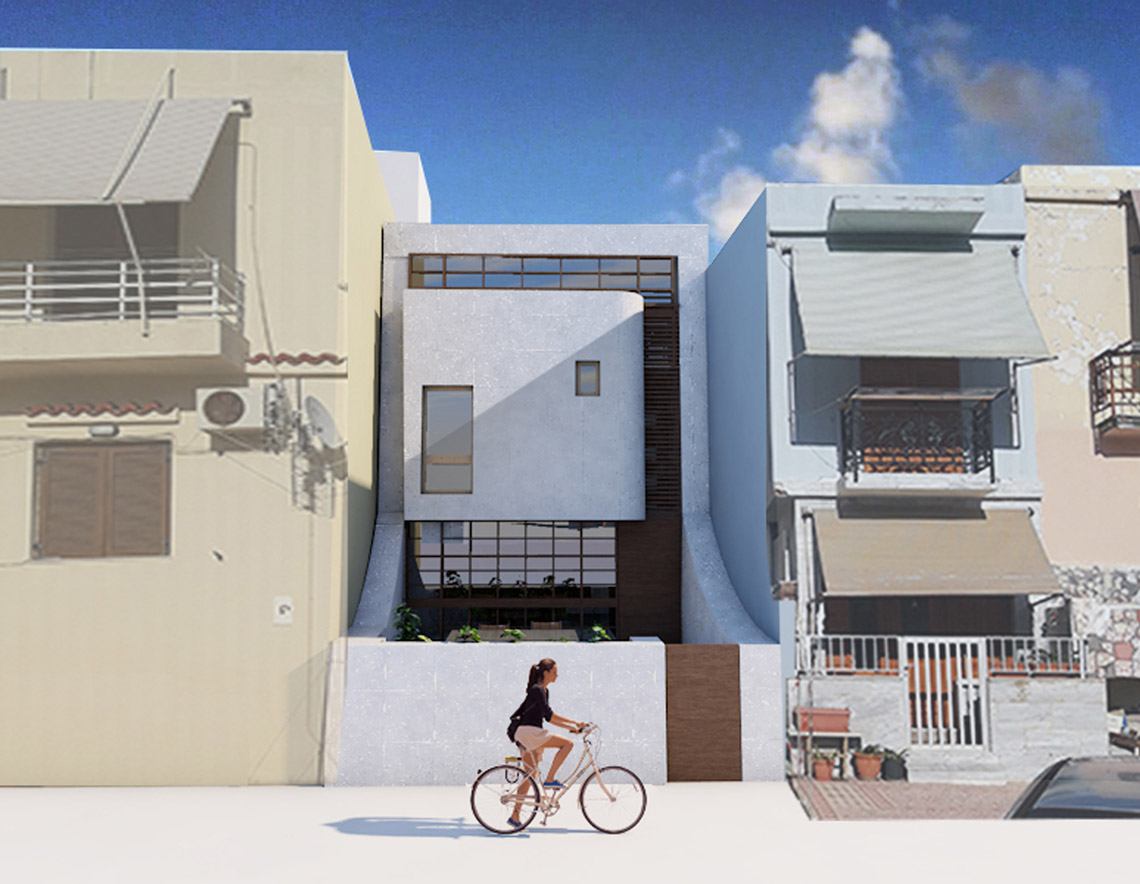
The ruined roofless building is located in ‘’Mouridia’’, in the traditional settlement of Ermoupolis, between Papandreou and Papadaki streets. The neighborhood is characterized by houses that lack architectural interest and makeshift structures outside the houses. Α lot of noise from Papandreou Street, absence of privacy, no green spaces for the citizens are some typical elements of the neighborhood. The situation of the building was critical. Thus, we concluded that the building could not be rebuilt maintaining the old walls. So a different solution had to be found.
The idea was based on the basic problem of lack of adequate lighting and ventilation on the ground floor and the neighborhood problems mentioned above. The result was a completely new construction. The new building shifts from the boundary of neighboring housesleaving open spaces on either side of the house allowing the ground floor to breathe. The open spaces host a yard in the front of the house for shady mornings and a ‘secret garden’ at the back, for private evenings away from street noise.
Although the house seems to follow a modern architectural script, elements of tradition are hidden under the modern construction.
Under the new walls, there is a steel frame as an evolution of the old traditional technique of “tsatmas”. Tsatmas is an old wall-building technique. It was a wooden frame with vertical, horizontal and diagonal elements. The gap between the woods of the frame was filled with small stones, ceramic elements, soil and other worthless materials. These walls were found mainly in the upper levels of buildings in order to achieve lower loads and elasticity of construction.The thin cross sections of the steel frame allows as much light as possible to enter from the east and west sides, which are the only light sources. The traditional wooden “xagiati” is transcribed into the building as a floor protrusion with curved edges to receive the sunlight smoothly.
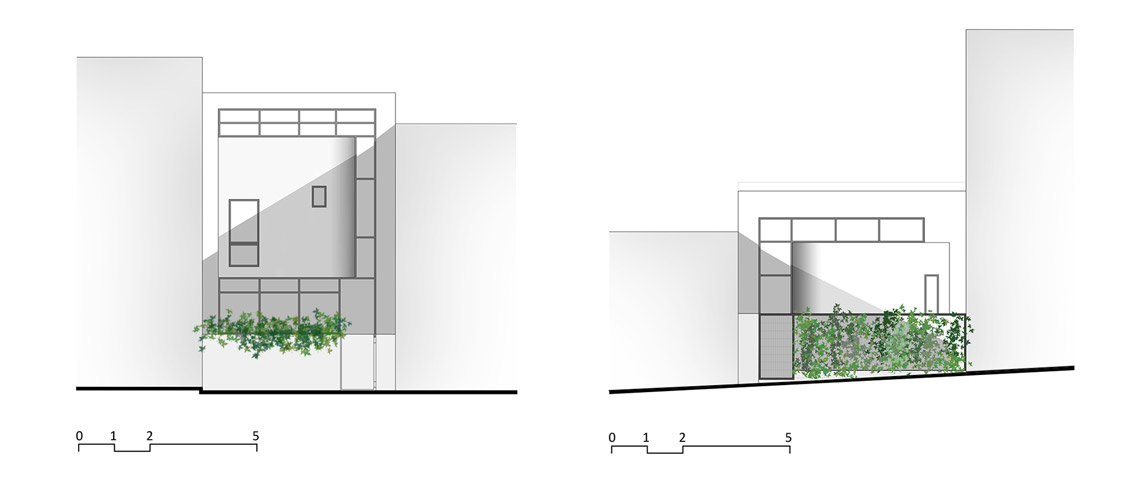
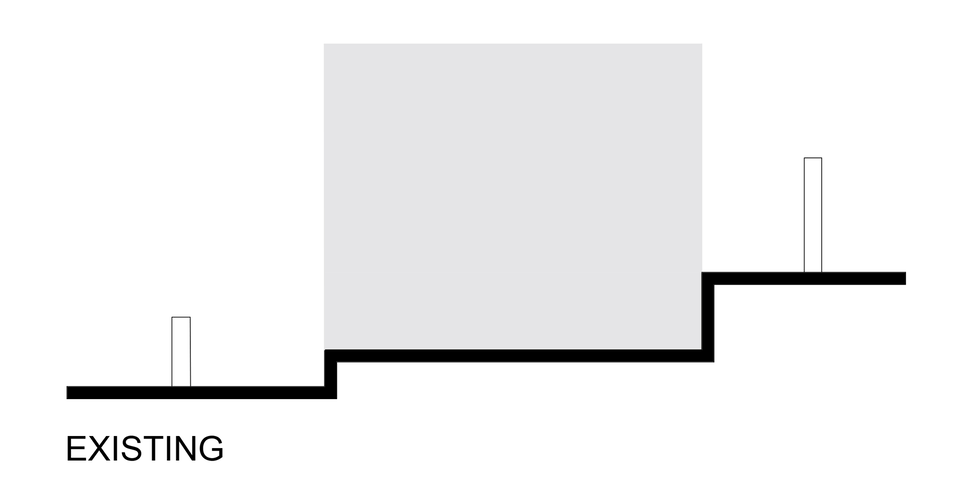
Under the new walls, there is a steel frame as an evolution of the old traditional technique of “tsatmas”. Tsatmas is an old building wall technique. It was a wooden frame with vertical, horizontal and diagonal elements. The gap between the woods of the frame was filled with small stones, ceramic elements, soil and other worthless materials. These walls were found mainly in the upper levels of buildings in order to achieve lower loads and elasticity of construction.The thin cross sections of the steel frame allows as much light as possible to enter from the east and west sides, which are the only light sources. The traditional wooden “xagiati” is transcribed into the building as a floor protrusion with curved edges to receive the sunlight smoothly.
